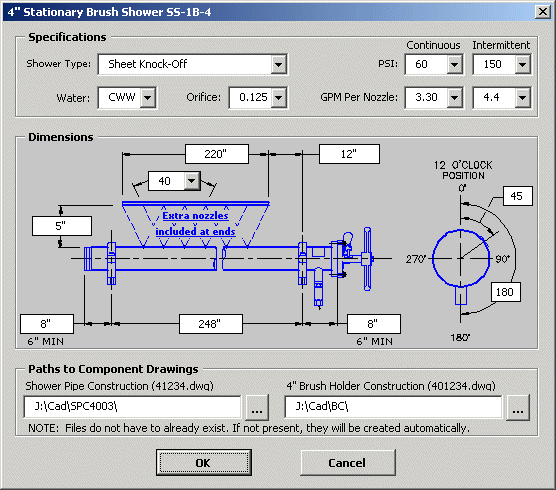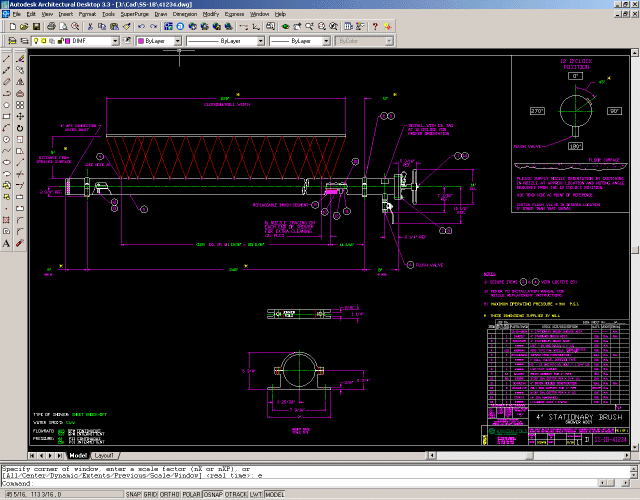| |

1. Specifications are selected from choices obtained
from a data file. Dimensions are filled in manually, with range checking where
applicable. At OK, calculations are performed and the set of drawings is created
(or revised).
|
|
|

2. This is one of the three drawings in the set, with
dimensions and notes filled in (green), along with info in the title block and
BOM chart. The program will also modify portions of the drawing, according to
the Shower Type selected in the Specifications section.
|
|
